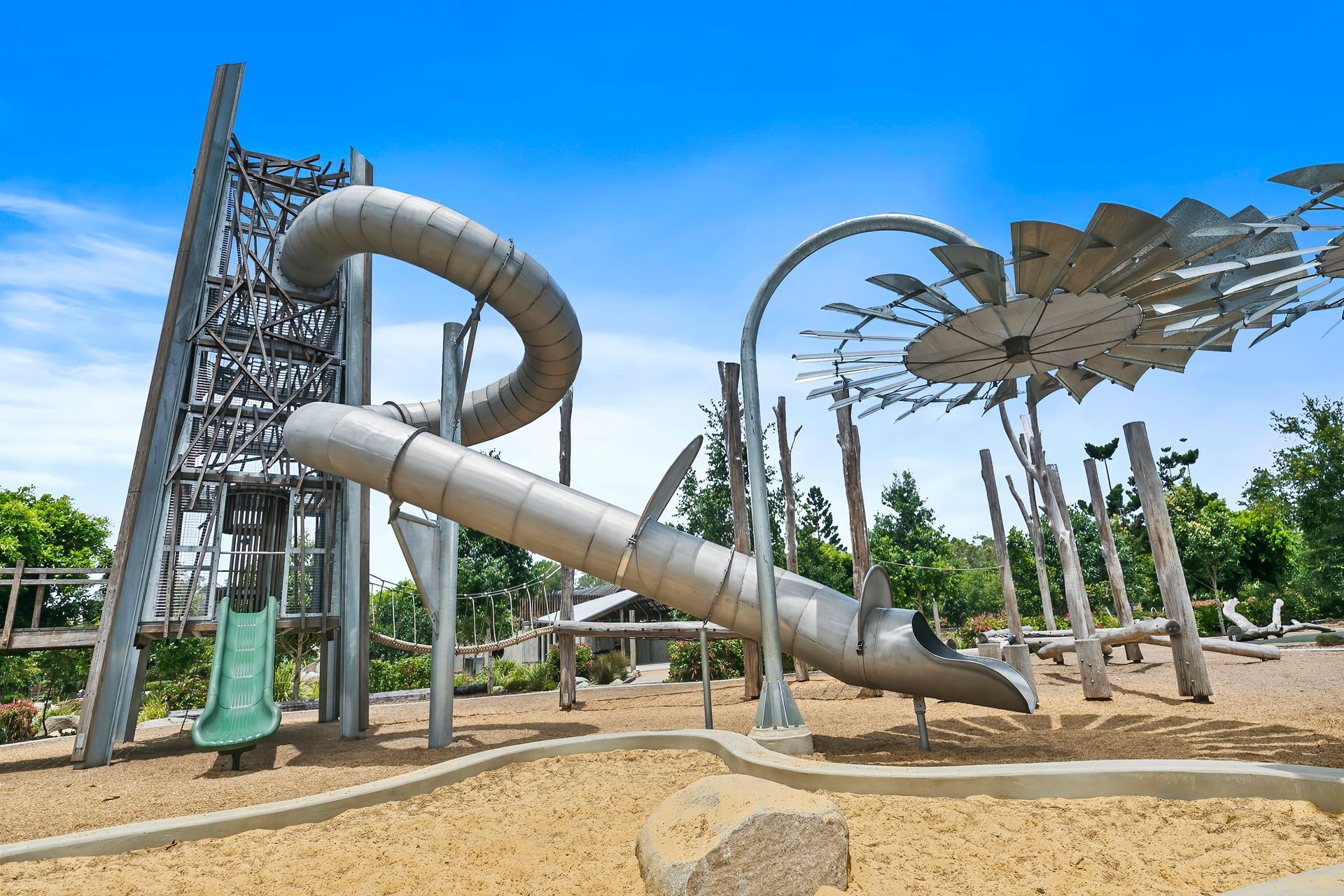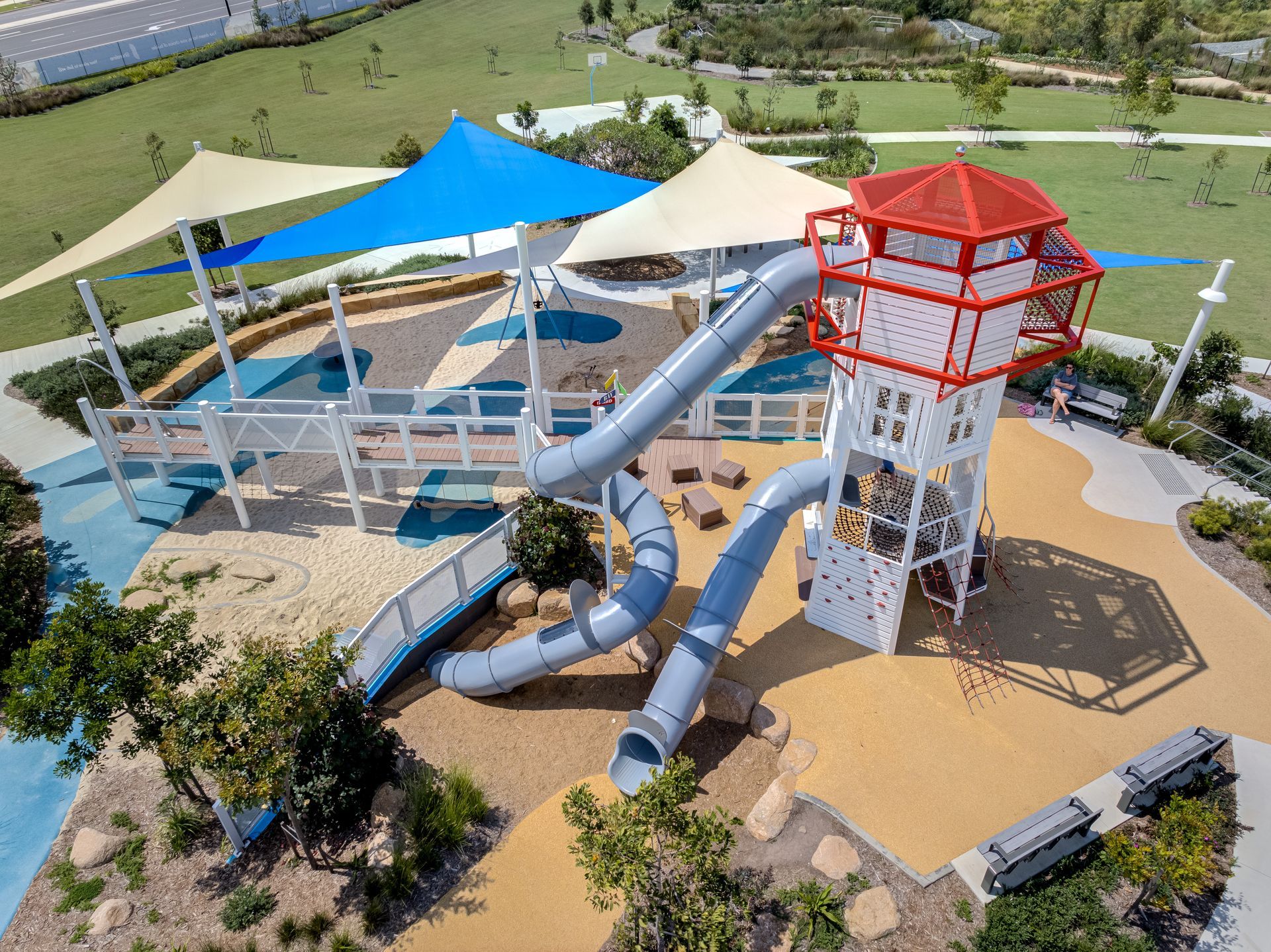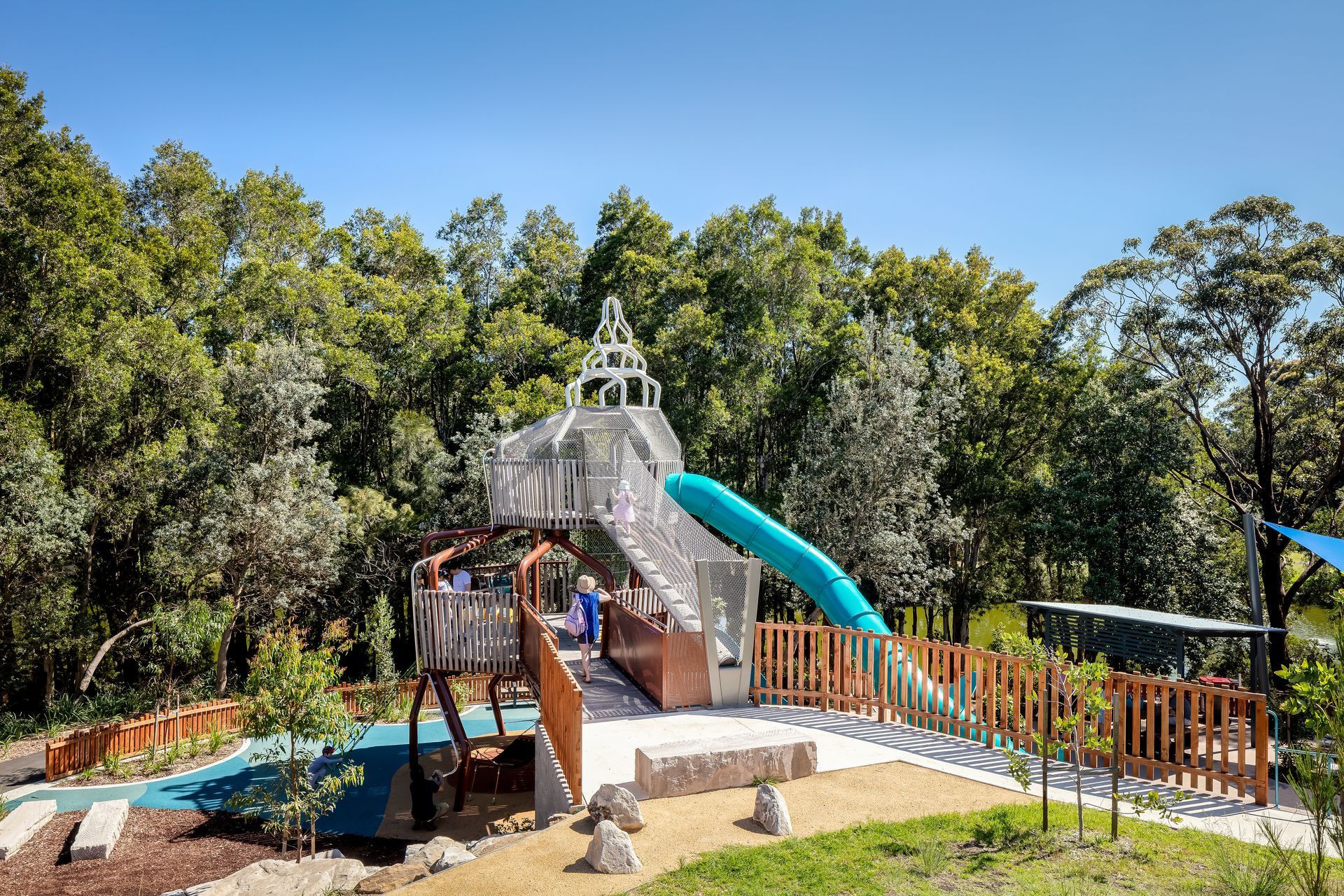Adelaide Festival Plaza Arbours.
| Client | Walker Corporation & South Australian Government |
| Design Partners | ASPECT Landscape Architects & Renewal SA |
| State | South Australia |
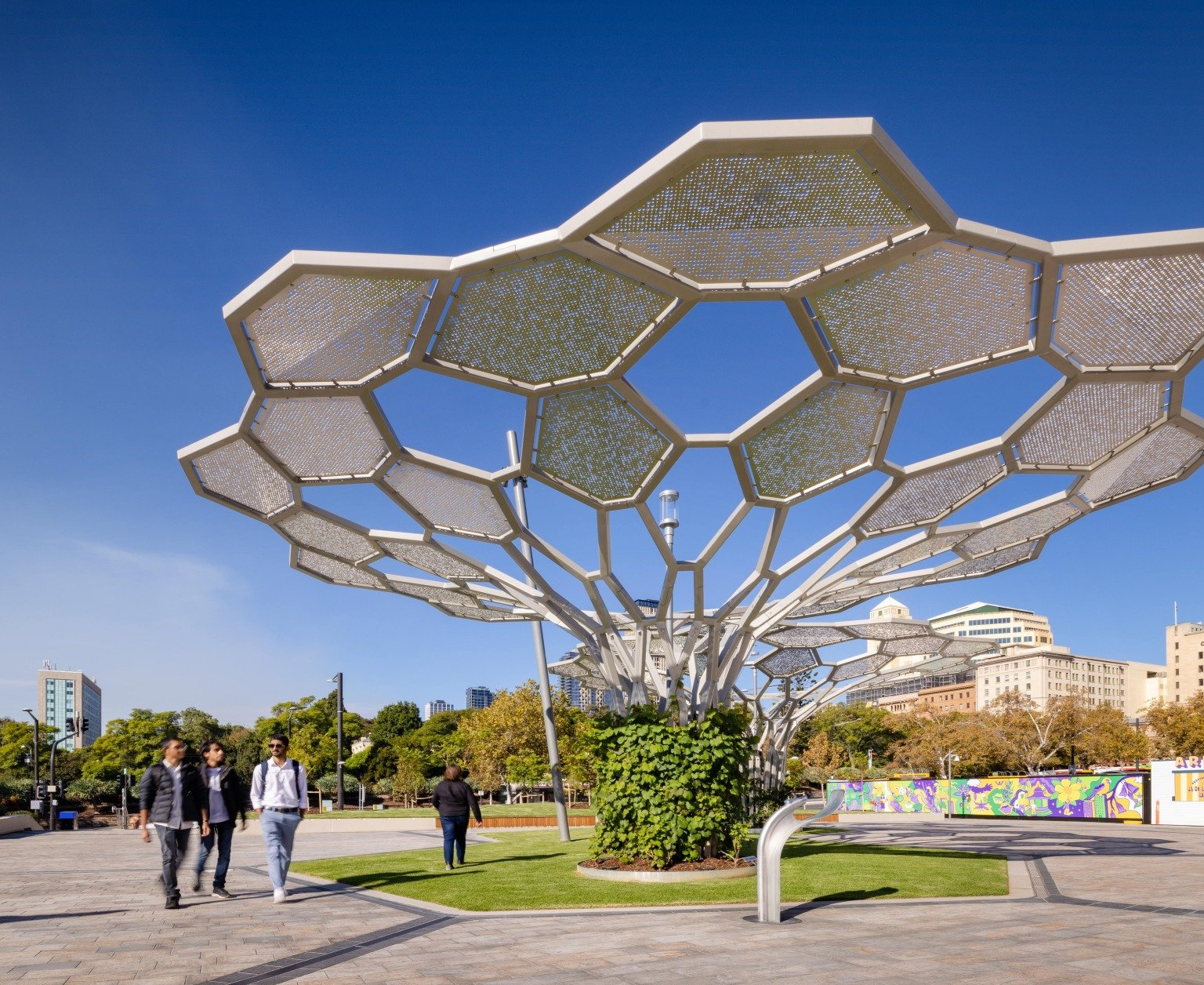
High complexity, high profile and high stakes in the heart of Adelaide.
As part of the multi-million-dollar redevelopment of Adelaide Festival Plaza – including two 45,000sqm office towers – Walker Corporation was also responsible for delivering the adjoining public realm for the State of South Australia.
On the recommendation of ASPECT Landscape Architects, Fleetwood was shortlisted for a competitive design tender. We were subsequently appointed by Walker Corporation in July 2021 to develop, prototype, fabricate and install a series of 16 spectacular and highly intricate hexagonal arbours.
Faced with significant time pressures and intense public scrutiny, the first six arbours were successfully delivered two months ahead of schedule.
Our involvement.
Fleetwood's initial tender for Adelaide Festival Plaza outlined our overall approach to the design and delivery of the arbours. Guided by feedback from Walker Corporation, we then developed a detailed drawing set, concepts, construction methodology and budgets. These were approved and we were formally appointed.
From design and detailing to fabrication and on-site installation, the process was highly collaborative with the Walker Corporation team heavily invested in the successful delivery of the arbours.
Project meetings took place regularly with updates provided by relevant members of the Fleetwood team. The excellent organisation of the Walker development team was also hugely beneficial to the outcome, as it meant we always knew exactly what was going on. Together with our proprietary project methodology, it meant we were able to complete the first six arbours on brief, vision and budget – two months ahead of time.
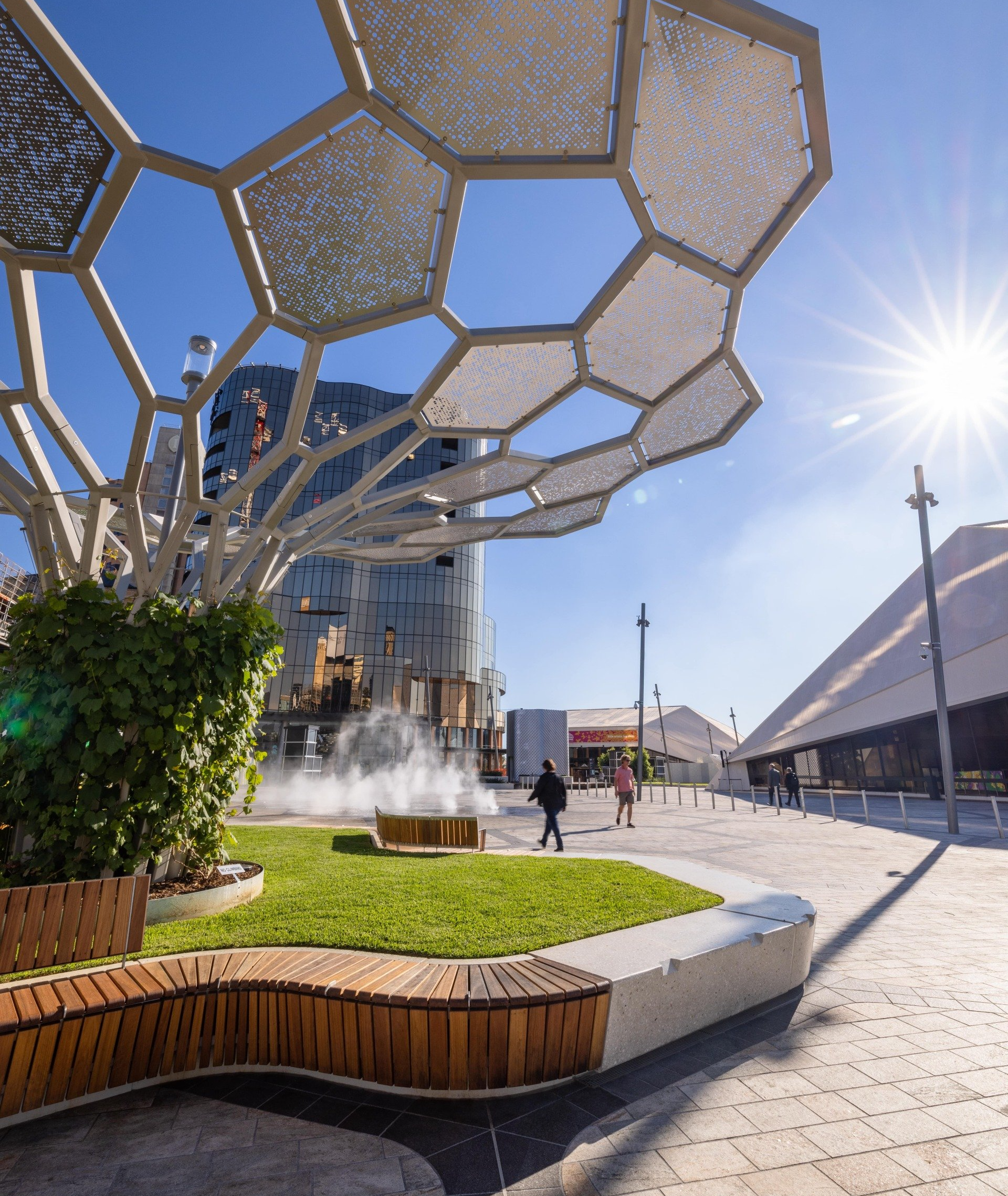
-
Design Challenge
When Walker Corporation first came to us, they had an arbour design (and prototype) they were not happy with. Our challenge was to capture the intent of their original concept, but in a way that could be confidently delivered in the real world.
With the project already behind schedule, time was firmly against us. We had to work hard – and quickly – to revitalise the existing design aesthetic, ensuring it was neat in detail and all elements would work perfectly together.
The bespoke hexagonal design, in particular, was highly intricate with a complex mosaic of perforated mesh panelling. A new full-scale prototype was also required to ensure the revised drawings were able to be built exactly as they appeared on paper.
-
Construction Challenge
Fabrication was the most complex element of the entire project.
Due to the precise levels of detail and sheer volume of work, it required double shifts and a highly-systematic approach. To achieve the unique shape, we set up a large bespoke jig in the factory (essentially a stencil) where small sections of laser-cut steel beams were laid out to form each of the hexagonal panels, before being transferred to the welding team for joining. This process was repeated over and over until there were enough hexagonal sections for each complete arbour.
Careful consideration was also given to load bearings, with detailed drawings showing exactly how the structures should be loaded onto trucks and transported in sections – firstly to Geelong for painting, before making their final journey to South Australia.
The challenges then continued on site, with massive weight-bearing slabs under each of the steel structures calling for ultra-accurate detailing and anchor points.
The Plaza itself was also tightly regulated and very busy with live construction taking place around the installation team, requiring a high level of care and coordination at all times.
-
Innovation
A key part of our original response to Walker Corporation was for the arbour structures to be designed with the least number of parts, streamlining their delivery to Adelaide and minimising the amount of time needed on site.
A series of innovative processes were also implemented during the fabrication stage to optimise outputs on the factory floor – essential to balance the significant volume of work with the limited amount of time we had available to do it.
Ultimately, the arbours were transported in pre-assembled sections. But first we needed to put the sections through a ‘dry run’ in our factory, making subtle refinements to ensure they would fit together perfectly. This allowed the trunks of each arbour to be quickly installed in Adelaide, before cherry-pickers were used to attach the final perforated panels.
-
Features
- Custom hexagonal design supported by intricate detailing
- Interconnecting roof lines between each arbour form a larger visual canopy (even though they never physically touch)
- Perforated mesh paneling provides creative shade and shadow play across the Plaza
- Neatly integrated cabling supports plantings and maximises shade opportunities
- Seamless fixings where arbour trunks meet the cantilevered sections
-
Safety & Risk Considerations
Detailed installation methodology was provided as a key part of our original submission to Walker Corporation. This included comprehensive safety and design reporting to certify the arbours were fit-for-purpose in what is a high-traffic location in the heart of the Adelaide CBD.
Wind tunnel testing was also conducted to ensure the arbour structures wouldn’t generate unwanted noise in blustery weather.
How does this project inspire people to love the outdoors?
Part shelter and part artwork, the arbours are the perfect fusion of form and function. They provide much-needed shade, while also delivering an architectural boldness that catches the eye and imagination. In one of Adelaide’s busiest public spaces, they offer a connection to nature and a level of intimacy that offers welcome respite from the surrounding offices and cityscape, all year ’round.
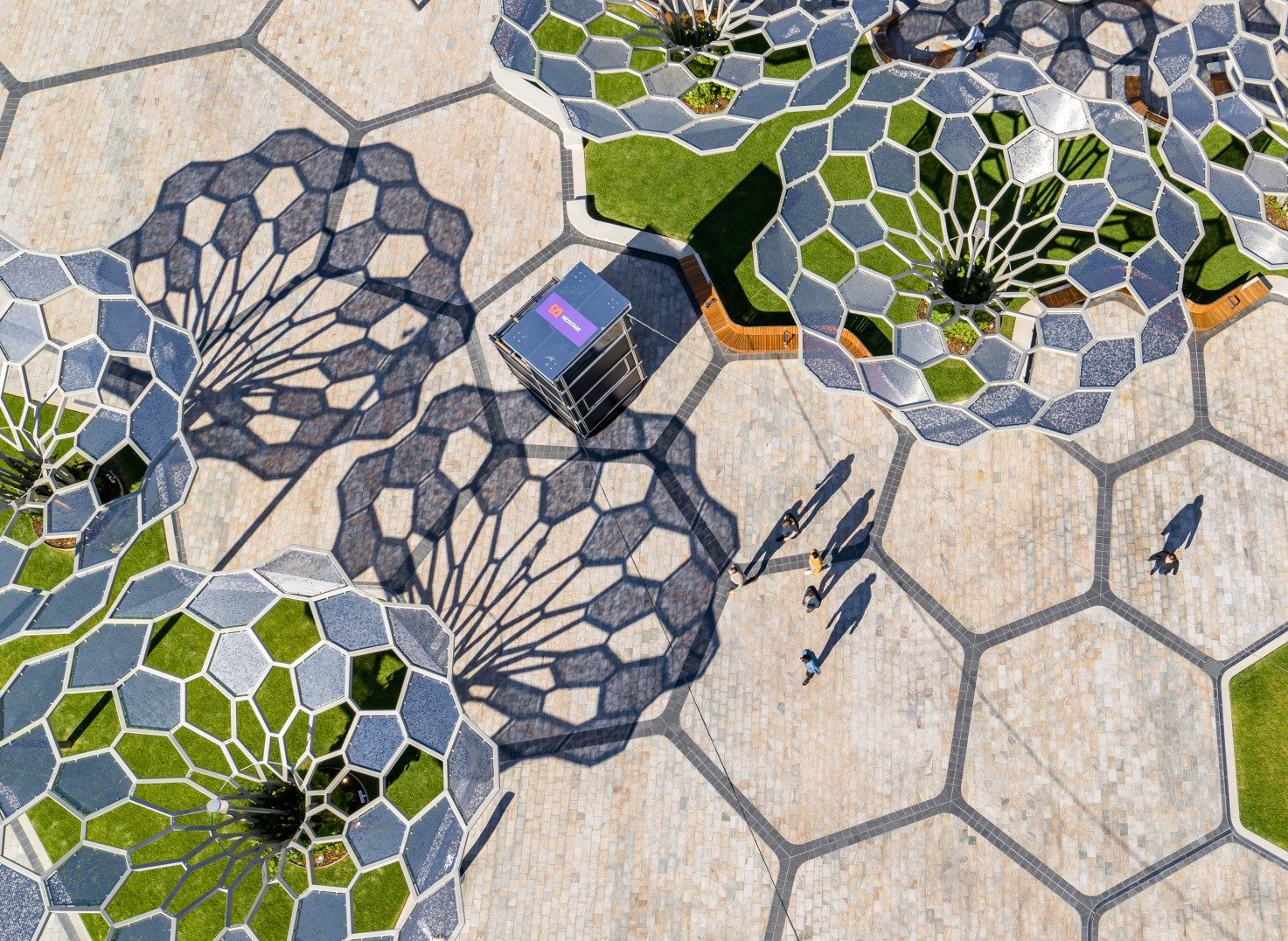
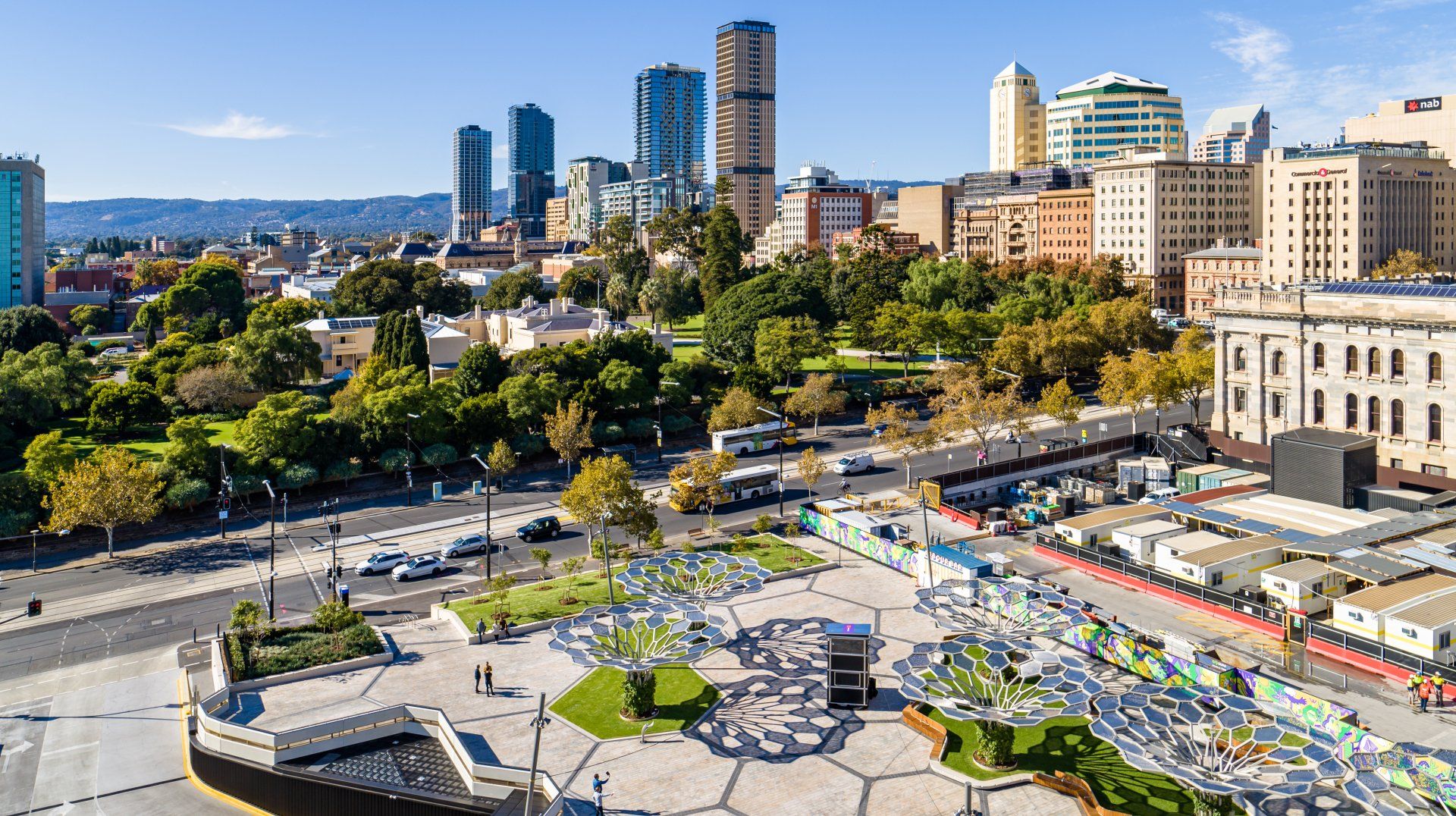
“We’ve really appreciated Fleetwood’s centralised approach to managing the issues, challenges and requirements along the way, without making them out to be big problems. As a client that’s somewhat refreshing, because sometimes you end up trying to resolve everything yourselves! We have a great project team in Adelaide and the added engagement, collaboration and input from the Fleetwood team has been a big plus.”
Nathan Walker
Development Manager at Walker Corporation
Awards
We are honoured to have been awarded the following:
| AILA SA Landscape Architecture Award for Civic Landscape | 2023 |
Visit Adelaide Festival Plaza:
Other
Projects.
Explore
Certifications
Environmental Management : ISO14001
Quality Management : ISO 9001
OHS Management : ISO 45001
All Rights Reserved | Fleetwood Urban | Privacy Policy






